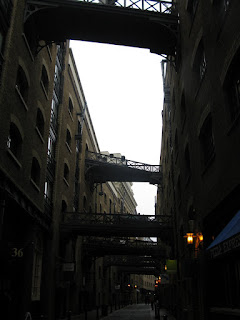With his eyesight, he found that it is nonsense to stand on absoluteness of autonomous, in the goal of having simple idea and storyline. Urban condition is complicated and architecture cannot become sole and separated discourse. Self-standing architecture becomes autonomous, without relationship to the city fabrics. Story of different architecture becomes unique and without relationship.
The Author favours with engagement, but not in an absolute stance. He imagines architecture not only as an extension of the urban fabrics, but as transition, linkage, circulation among different physical existing objects in the existing fabric. Architecture could morph into the landscape by different language and yet with same syntax.
He thought about one of the examples by Cedric Price. His idea is very pioneer even in the present day’s eyesight. Pottery Thinkbelt erases architecture into system, in which it engages to the city. The core idea to use architecture to revitalize the abandoned industry zones also acts as a way to relate architecture to the urban fabrics
In this project, he proposed using the existing road and rail network as a basic infrastructure of the new educational institution to revitalize the area and replace the old manufacturing economy in the triangular area of North Staffordshire Potteries.
Three transfer areas, which are located at the corner points of the triangular site, are purposed to be places for good and equipment exchange from the national road network and international network to the potteries thinkbelt rail system and vice versa. On the other hand, there are rail-dependent educational units called “Rail-bus” which could be mobilized on the existing rail network.
 |
| The axonometric perspective and diagrammatic section of Madeley transfer area |
He challenged the idea of symbolizing the "image of the city". He attempted at devaluating the monumental value of a building, and created an educational industry which encompasses the whole North Staffordshire with more than 100 sq km. With such tactic the individual blocks and structures, rail and crates are blended into the whole pottery thinkbelt. Because of flexibility and mobility, the insignificance of the individual components shifted his focus rather on the design of the whole system of the educational industry, e.g. the infrastructure network, system of the mobile units, as well as the configuration of housing units. Also, the idea of using cybernetics also images the future world which impermanency has become more dominant where architecture should accommodate with it.
So, with these tactics Price has successfully designed an architecture that blended totally within the system, in which he became revolutionist at his time. Yet, it could not be realized.
 |
| Collage showing the perspective view of Madeley transfer area and battery housing block |
So, with these tactics Price has successfully designed an architecture that blended totally within the system, in which he became revolutionist at his time. Yet, it could not be realized.
The author thinks that with the present technology, architecture could act like this way – engage more with the territory and the urban fabrics with the use of advanced technology.









